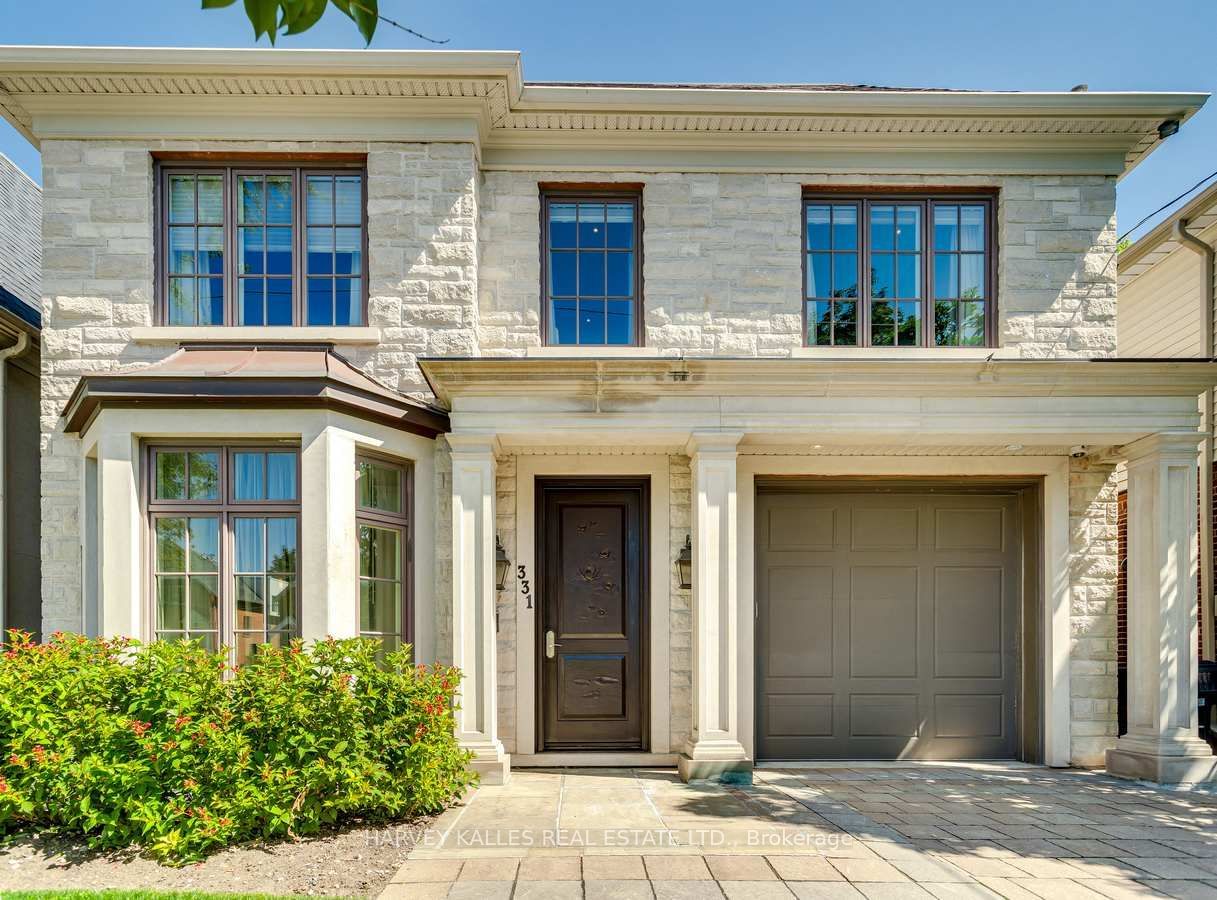$2,895,000
$*,***,***
4+1-Bed
3-Bath
Listed on 9/6/23
Listed by HARVEY KALLES REAL ESTATE LTD.
Extraordinary Custom-Built Home By Lorne Rose In Beautiful Leaside! This Two-Storey Detached Family Home Boasts A Spacious & Thoughtfully Designed Floorplan, Featuring Large Living/Dining Room With Exquisite Detailing, Gas Fireplace, & High Ceilings That Create An Inviting Atmosphere. The Fam Room Offers A W/O To The Patio & Beautifully Landscaped Gardens! Expansive Eat-In Chef's Kitchen W/ Top-Of-The-Line B/I Appliances, B/I Desk, & A Breakfast Bar O/Lking Yard! Plus, A Mudroom Off The Garage! Take The Elevator To All Levels, The 2nd Floor Showcases A Gorgeous Primary Suite Complete W/ A W/I Closet & A Sumptuous Ensuite, Along W/ 2 Addt'l Bedrms & Upper-Lvl Laundry/Convertible to 4th Bedroom. The Lwr Lvl Extends The Possibilities With A Generously Sized Rec Room & An Addt'l Spacious Room That Provides Endless Options For Home Gym, Bedroom, or Play Area. W/ Its Proximity To Shopping, Future LRT, Groceries, Restaurants, Recreation, And More, This Home Is Not To Be Missed!
Sub-Zero Fridge/Freezer, Miele DW, Dacor Oven, Vent-A-Hood Exhaust, Dacor Conv.M/W, Wolf Oven (6 Burner 36" Wide GasRange w/ Electric Oven), GE Freezer in Basement, LG W&D, All Elfs, All Window Coverings, Smart Therm., Alarm System.
C6793714
Detached, 2-Storey
7+2
4+1
3
1
Built-In
4
Central Air
Finished
Y
Y
Y
Stone, Stucco/Plaster
Forced Air
Y
$14,571.41 (2022)
125.00x37.00 (Feet)
